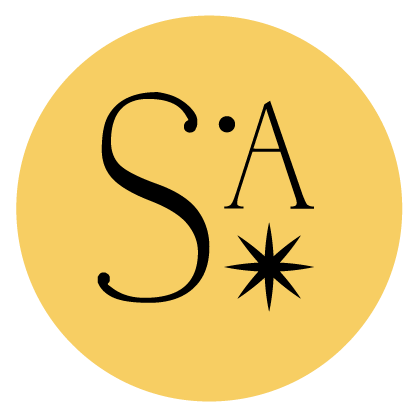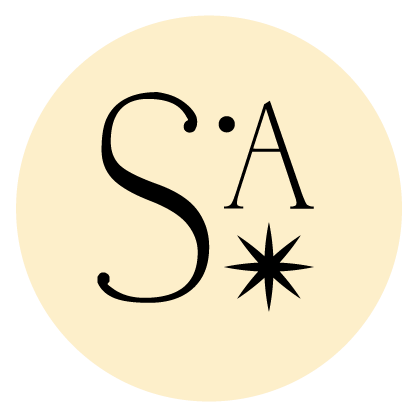The Lodge
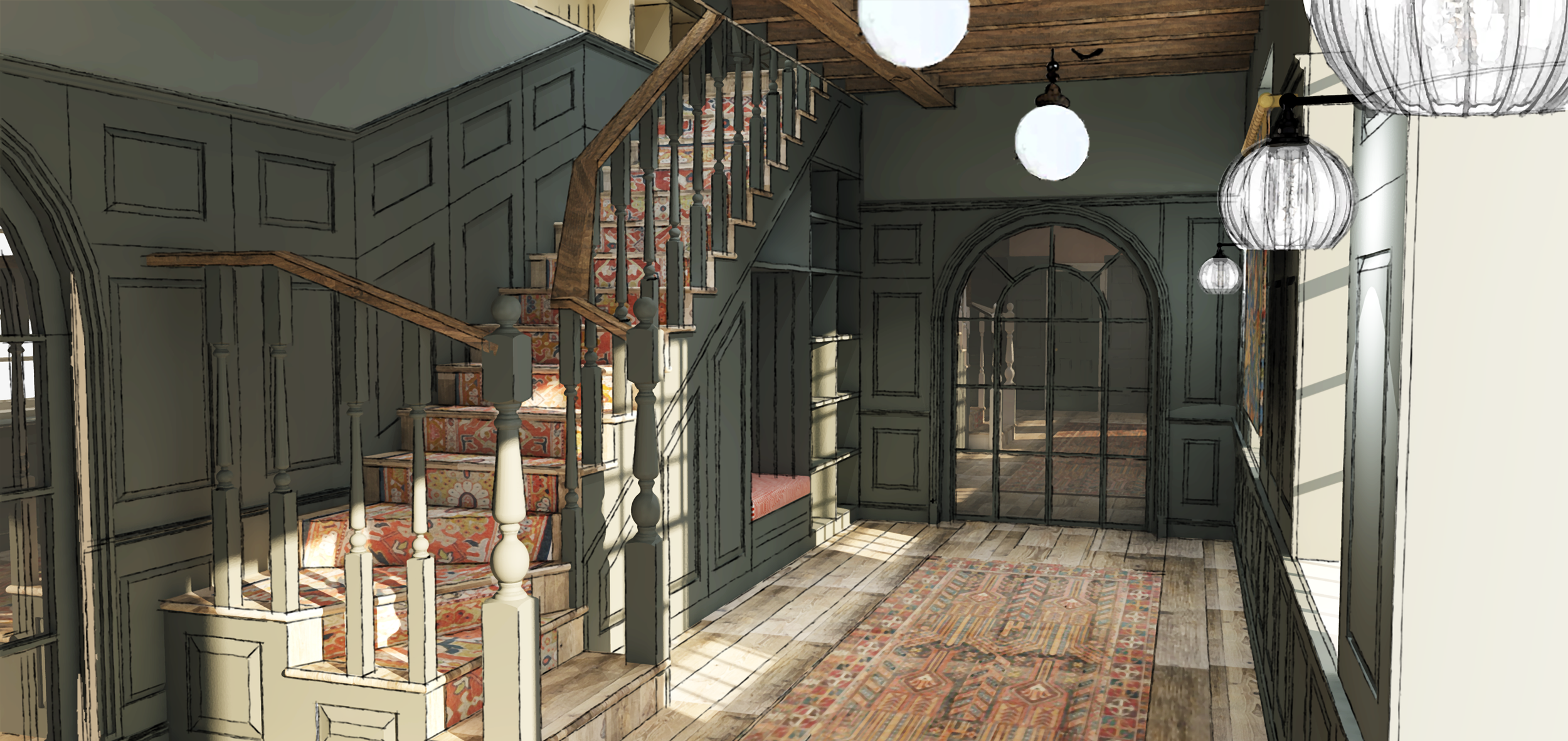






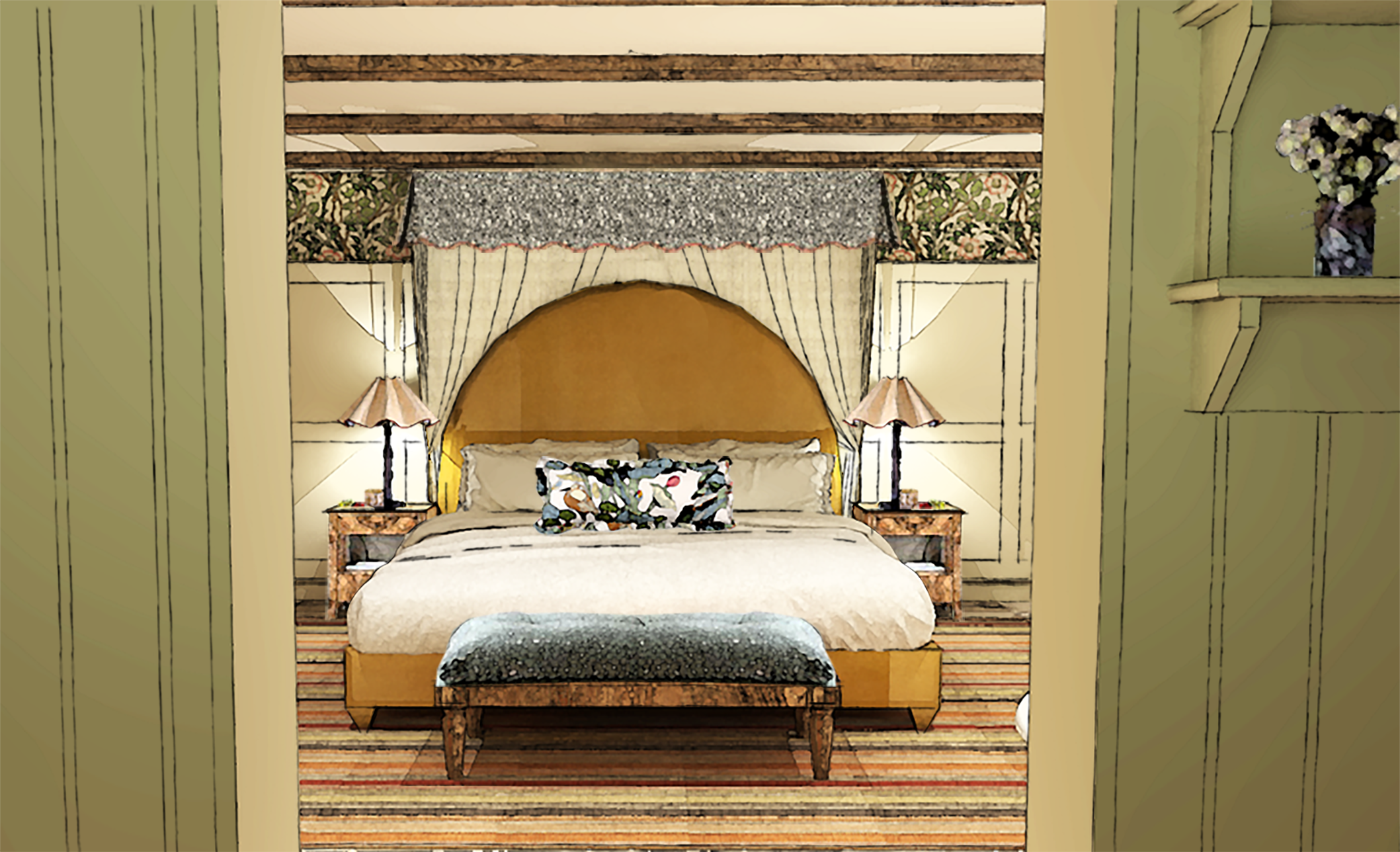



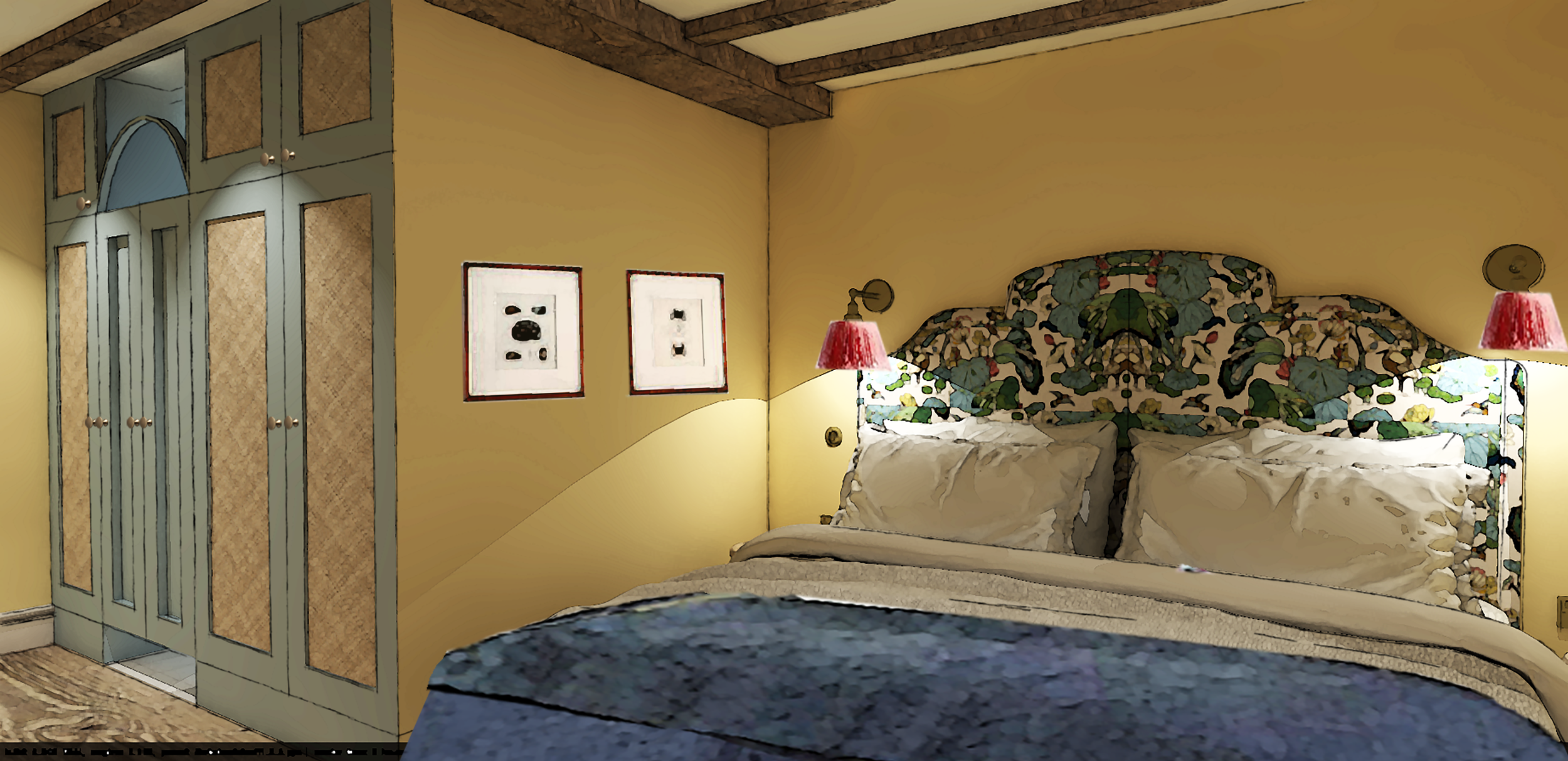

A nine bedroom lodge in Essex being transformed into a unique, family home and wellness retreat space complete with a wild swimming pond. The Lodge gently references its Tudor history, with some contemporary twists and colourful schemes. The Lodge is due to complete in 2024.
